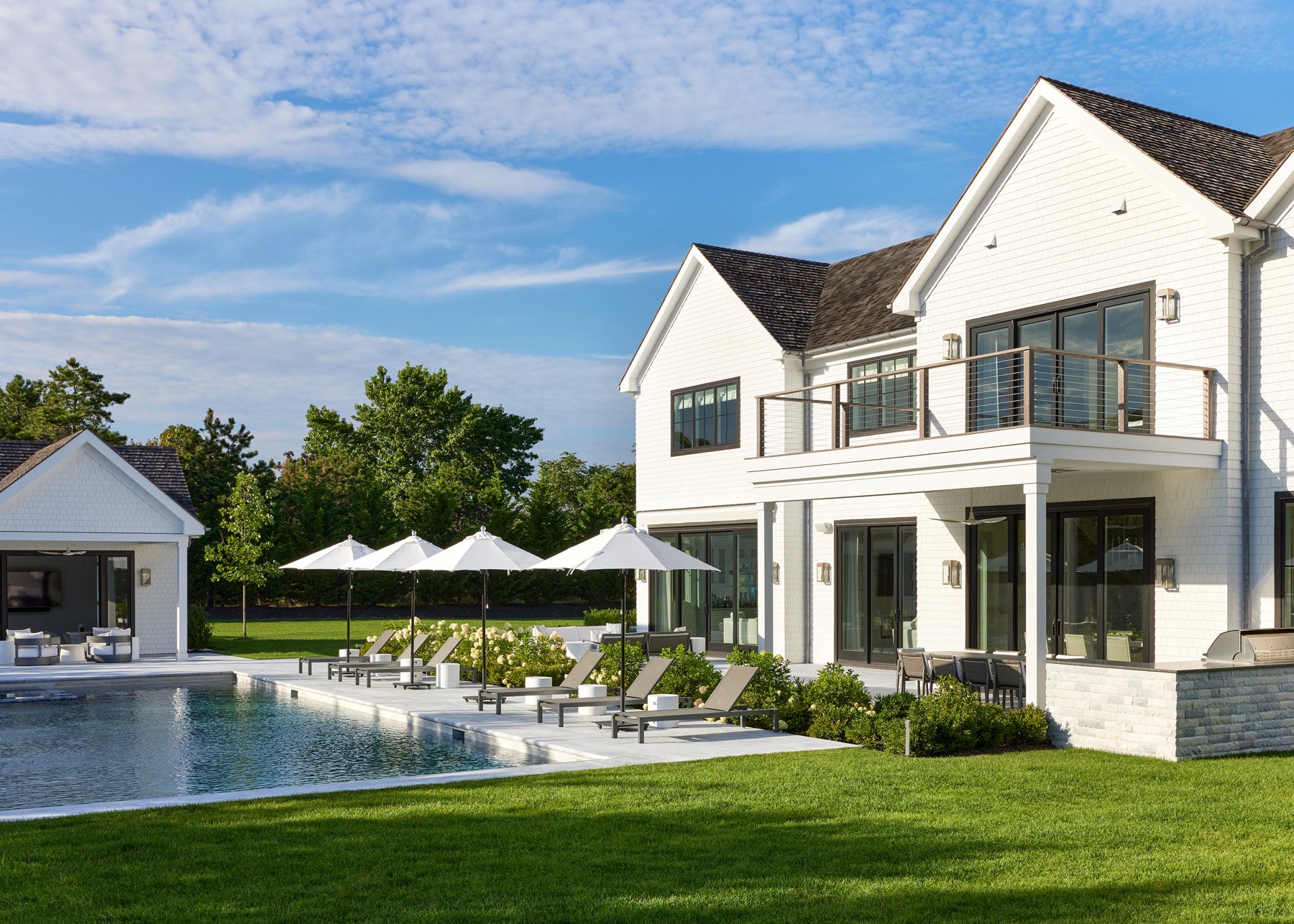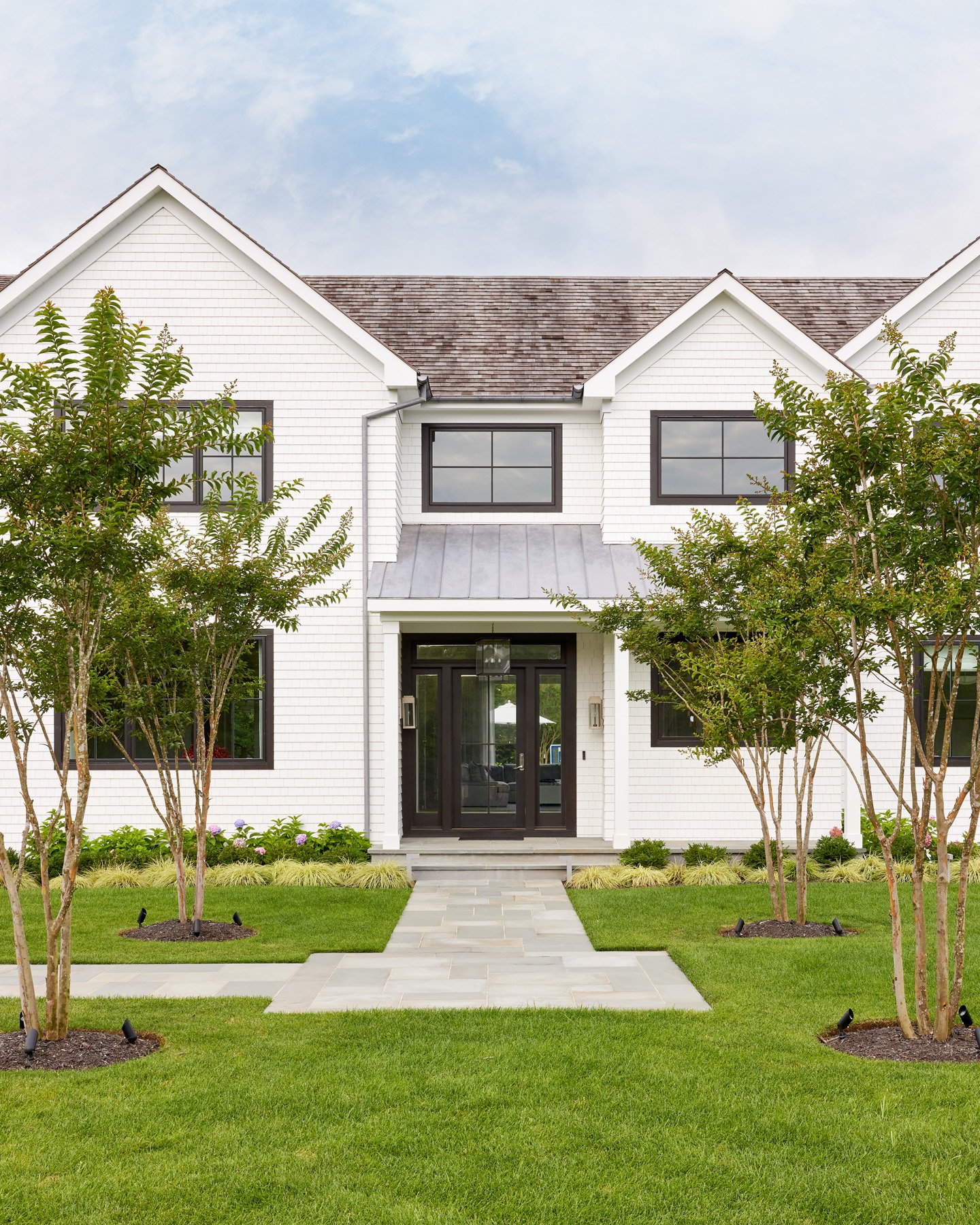
Encore
Water Mill, New York
After developing a successful master plan to guide the landscape architecture of this client's primary residence, they re-engaged Bayview to create an outdoor oasis at their Hamptons retreat. Playing off the architecture and interior design details, a gravel driveway with a steel edge and a classic bluestone front walkway lend the entrance a clean, minimalist aesthetic.
-
Clients: Private Residence
Completion Date: 2020
Acre: 1.2
Square feet: 52,300
Collaborators:
JRF Contracting
Tim Williams Photography
A bosque of Crape Myrtle trees frames the intersection of walkways and are striking when lit up at night. Viewable as you step into the open center hall of the home is the shimmering blue water of the pool outdoors, where you can lounge under an umbrella on the cool marble terrace or relax on the wet ledge inside the pool. A covered outdoor cooking and dining area is convenient to the indoor kitchen and protected from the sun. A formal garden of hydrangea and boxwood creates just the right amount of buffer between the lounge spaces behind the house and the pool area. The cabana has all the amenities you need for a full day enjoying the outdoors, and a comprehensive lighting design gives the property a magical glow after the sun goes down.















