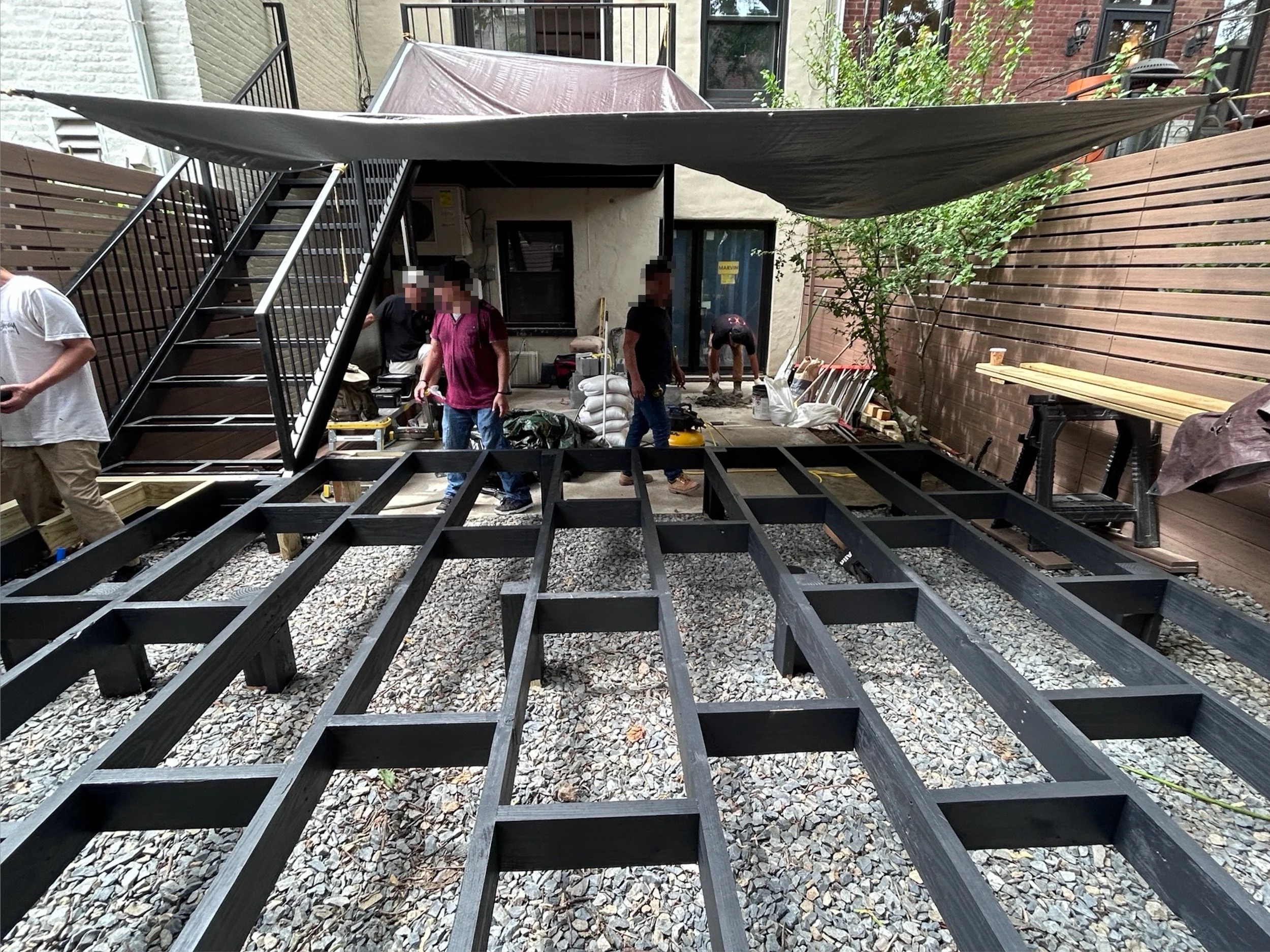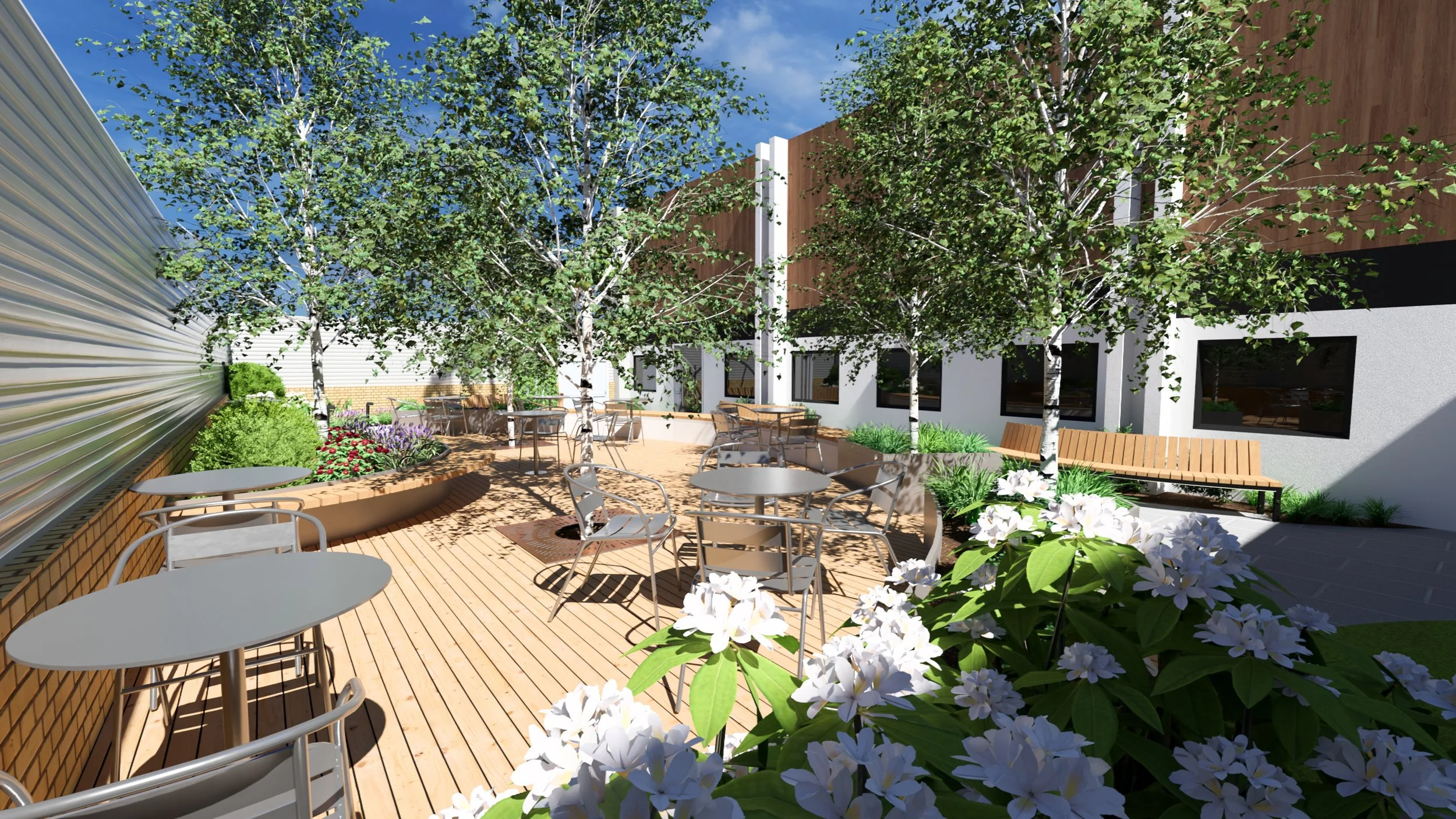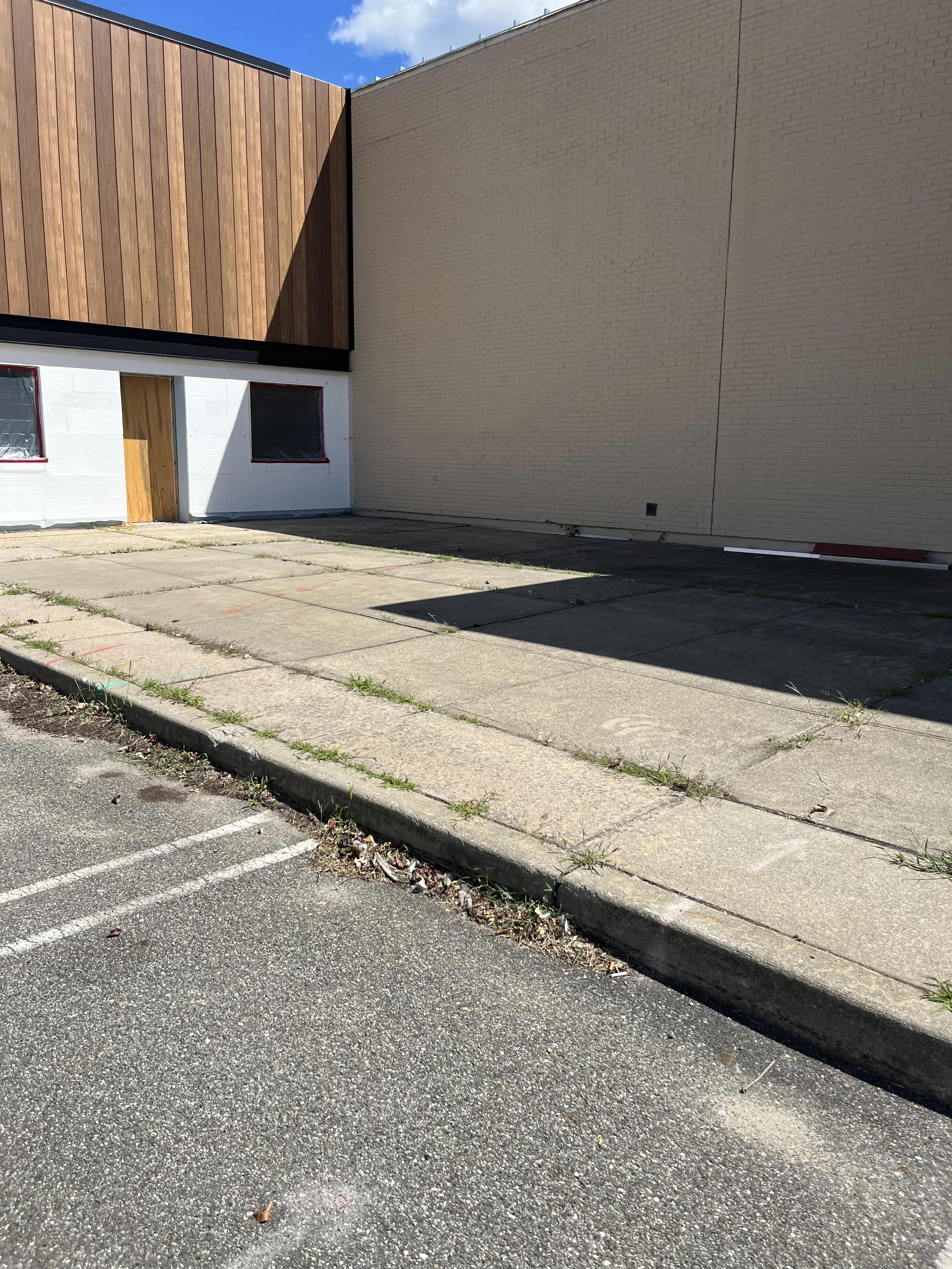Summer Construction Updates: From Brownstone Roots to Corporate Retreats
We’re excited to share progress on two very different projects—each transforming challenging sites into layered, resilient landscapes. From a Brooklyn brownstone designed for inte-rgenerational family life to a suburban corporate headquarters reinventing its parking lot as a collaborative courtyard, both projects demonstrate how thoughtful design can create spaces that nurture people, ecology, and community.
A Layered Sanctuary in Brooklyn
Just steps from Prospect Park, construction is nearing completion on a private brownstone residence designed to support an inter-generational family. What was once a heavily shaded, moisture-prone backyard is being re-imagined as a series of outdoor rooms, each crafted to balance privacy and connection across multiple generations.
The design embraces the site’s natural conditions rather than resisting them. Heavy shade and past drainage issues informed a planting palette of resilient, shade-tolerant natives such as Carex pensylvanica (Pennsylvania Sedge), Tiarella cordifolia ‘Brandywine’ (Brandywine Foamflower), and Hydrangea arborescens (Smooth Hydrangea). Together with permeable paving and improved drainage systems, the garden now manages water responsibly while restoring ecological health.
A multi-level program creates distinct gathering spaces: an upper deck for quiet coffee in the morning sun, a pergola-shaded lounge with a fire table for cozy evenings, and a ground-level stone patio with a dining table and custom outdoor kitchen for family meals. Careful material coordination ensures these new outdoor spaces align seamlessly with the historic brownstone interior.
With lighting, planting, and furnishings now underway, the project is shaping up to be a lasting urban refuge—one that honors legacy while providing a layered sanctuary for generations to come.
Building a Corporate Courtyard in Hicksville
Meanwhile, in Hicksville, construction is just about to start on another project, an amenity courtyard at Antech Labs’ new East Coast headquarters. As part of the adaptive reuse of a former big-box store, the project reclaims a portion of underutilized parking lot to provide employees with a vibrant, human-centered landscape.
Where asphalt once dominated, the design introduces tiered planter beds, seating nooks, and pathways that carve the space into distinct outdoor “rooms.” This layered approach balances scale and creates a range of experiences—from quiet corners for focused work to social areas for games, dining, and impromptu gatherings.
Shade from surrounding buildings posed challenges, but also opportunities. A palette of hardy, climate-adapted plantings ensures year-round performance, while heaters extend the usability of the space into colder months. At the heart of the design, a central plaza—anchored by a decorative metal facade detail and sculptural shade structure—serves as a flexible hub for collaboration and events.
Going into construction, we’re excited about this project’s potential to transform a paved expanse into a shared sanctuary, demonstrating how workplace landscapes can foster well-being, strengthen community, and connect people to people and to nature in even the most unlikely contexts.
Looking Ahead
Both projects, though vastly different in scale and setting, highlight a common theme: design that adapts to constraints and transforms them into opportunities. Whether it’s embracing shade in a Brooklyn backyard or turning a parking lot into a corporate commons, these landscapes are built for resilience, connection, and longevity.
Stay tuned as we head into fall!



