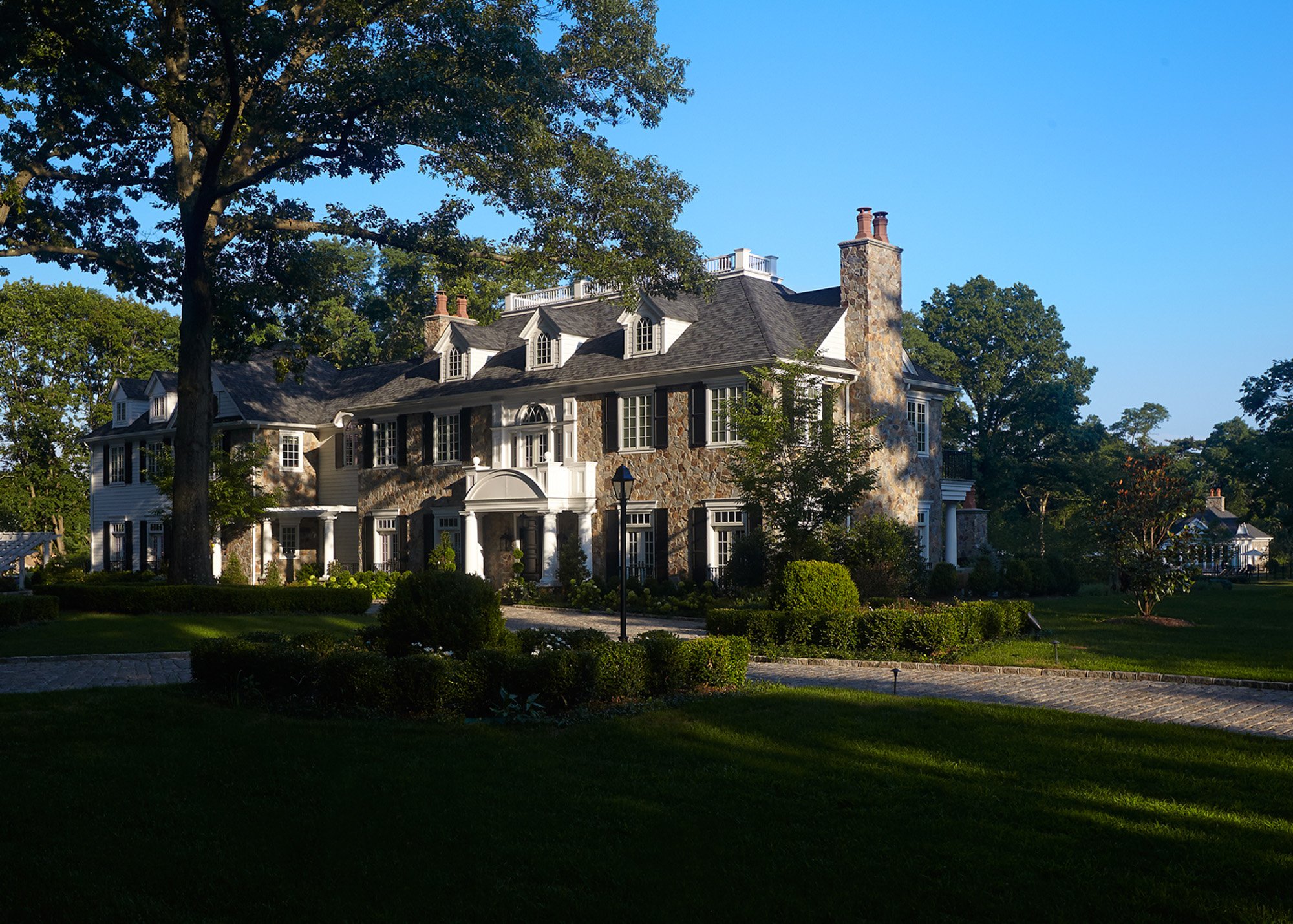
Twin Oaks
Old Westbury, New York
Old world architecture (and the desire to emphasize the 10-acre lot's natural beauty) drove the landscape design for this secluded property full of entertaining spaces.
Approaching the residence, you drive through a set of iron gates and stone piers along a cobblestone driveway, setting the tone for what lies beyond. Two massive oak trees create the centerpiece of the courtyard design (and provide the home's namesake), while behind the house lies a large yet human-scaled entertaining area.
-
Clients: Private Residence
Completion Date: 2012
Square footage: 278,700
Acre: 6.4
The scale of the home required large outdoor entertaining spaces, but it was important to maintain a human scale throughout. We designed an intimate fireplace garden, cocktail area, and outdoor cooking and dining room along the back of the house. Each space is unified with a consistent thread of paving material, while stepping stone transitions separate each use. The blue, gray, brown, and lilac tones of the New York Bluestone pavers compliment the hues of the house's stone and amplify the old-world aesthetic.
The pool, spa, and cabana are sited on the centerline of the kitchen windows, and a double row of Linden trees lit from below creates a beautiful European feel on the walk to the pool. This allée of trees creates a "forced perspective," which emphasizes distance and buffers the walkway from the adjacent play lawn.
Our landscape architects selected plants based on leaf texture, flower color, and seasonal value and to complement the range of stone hues. Evergreen shrubs create a stable skeleton of green against the stone, while ornamental grasses, flowering shrubs, and perennials add lightness and color during the warmer seasons to contrast the heavy stone.









