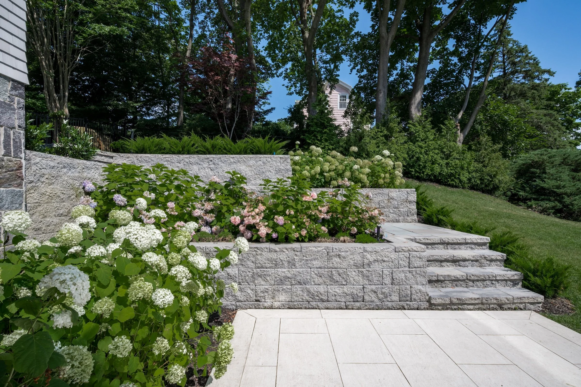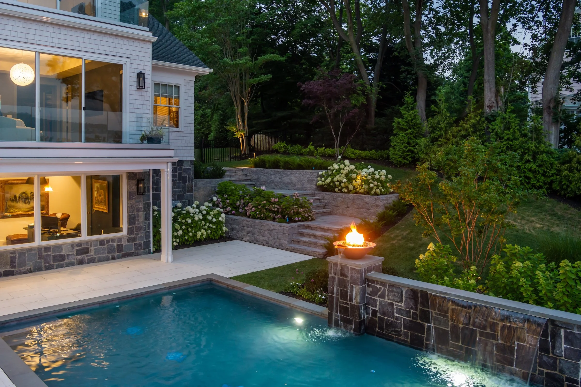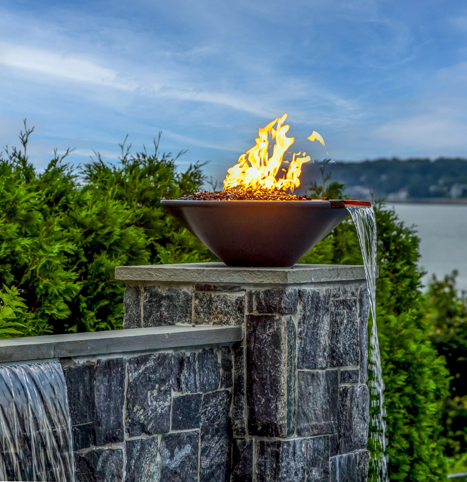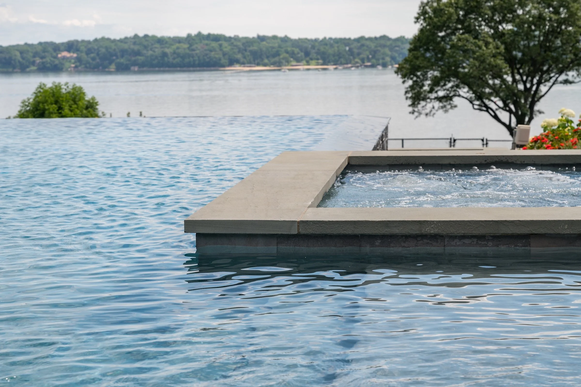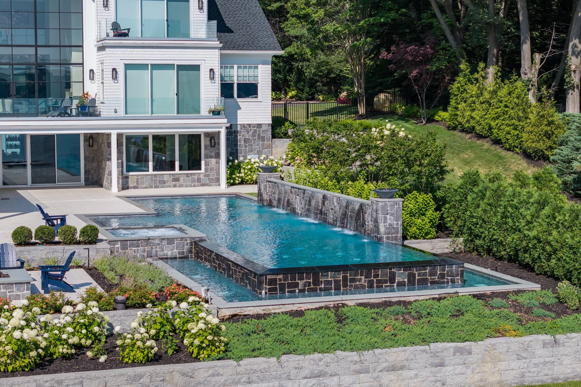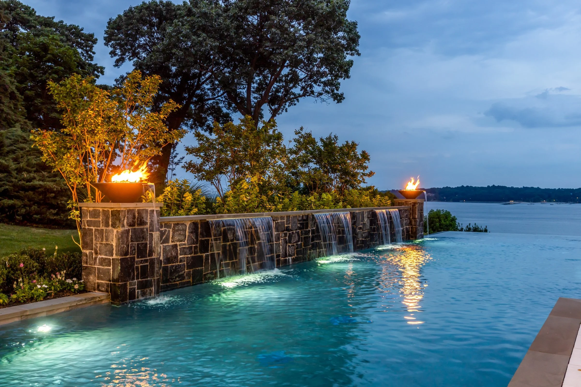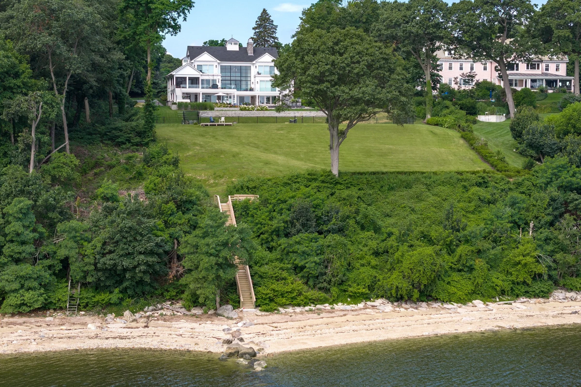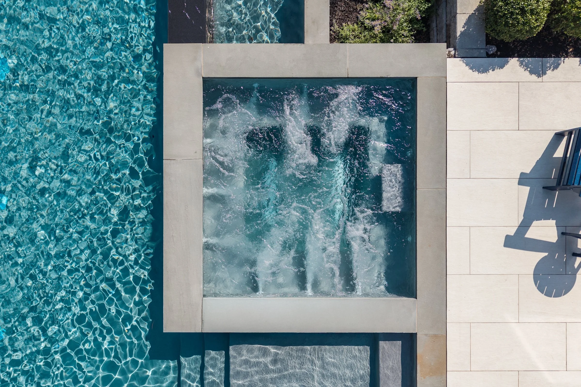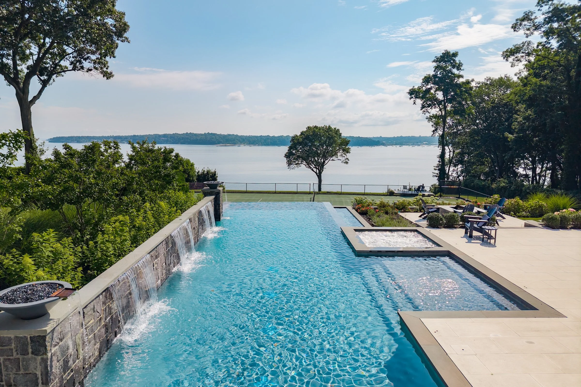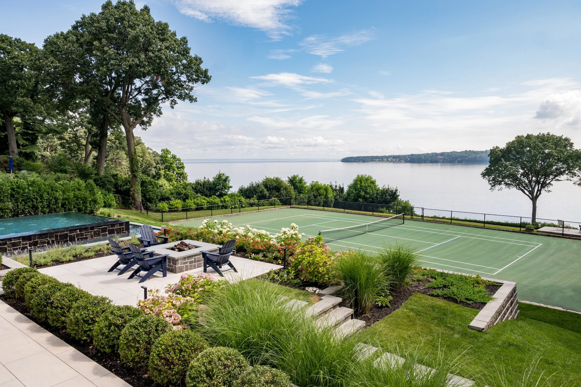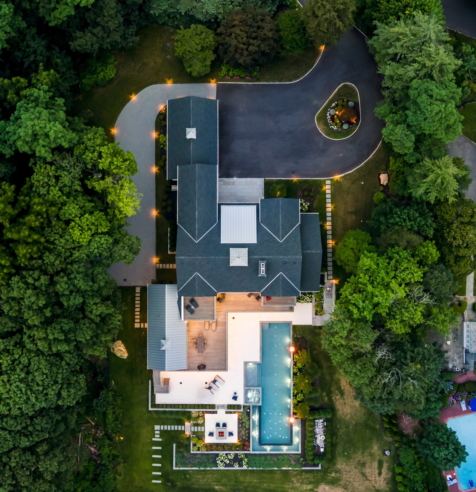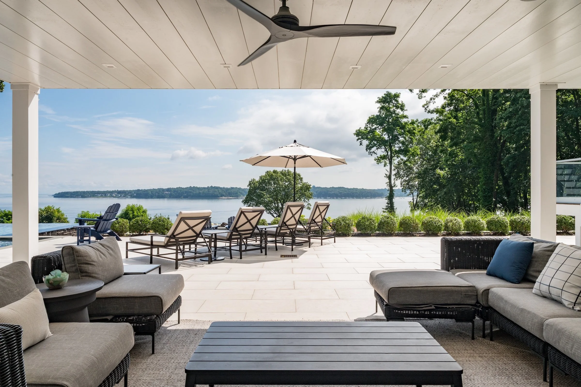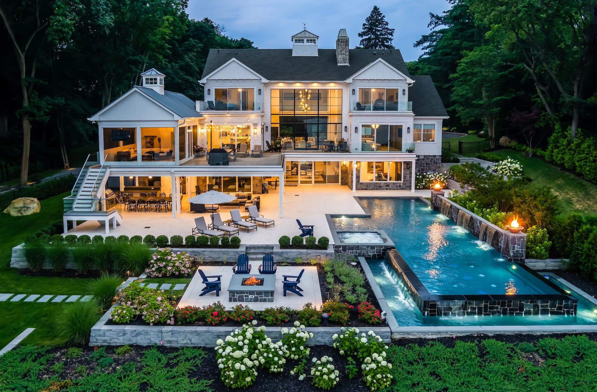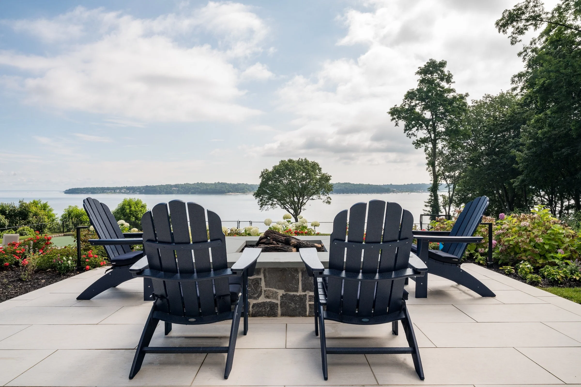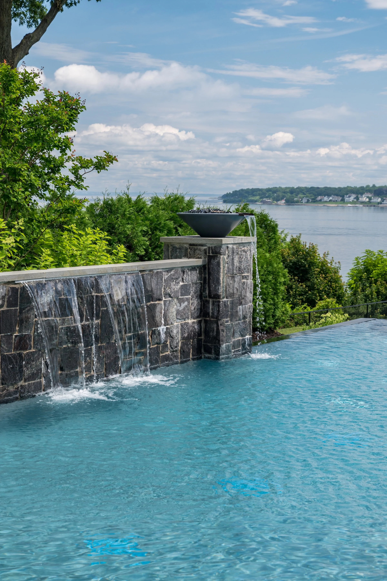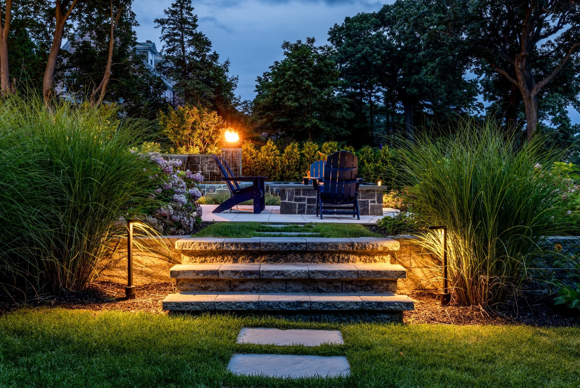
Overlook
A MULTI-LEVEL GATHERING SPACE FOR FAMILY LIFE
Waterfront Single-Family Residential
Perched on a dramatically sloping site in Sands Point, New York, this residence presented a unique opportunity to design a dynamic, multi-level landscape for a large, active family. The primary challenge was to create a seamless connection between the home and outdoor amenities while managing the significant grade change. Our approach centered on a bold re-shaping of the topography, allowing us to create a series of outdoor rooms each with its own character but unified in material and circulation.
-
Clients: Private Residence
Completion Date: 2025
Acre: 1.52
Square feet: 65,800
Collaborators:
Architect: Joseph Scarpulla
Landscape Contractor: Frank J. Ciardullo
Photography: Tim Hill Photography
Videography: Greywlf
REIMAGINING THE TOPOGRAPHY
The site’s steep slope was the primary design challenge. Our process involved a collaborative dialogue with the architect early in the process to consult on siting of the residence (including setting finished floor elevations). We employed a system of terraced retaining walls and multiple levels within the pool itself to create a series of functional plateaus for outdoor enjoyment. This re-shaping of the land enabled a fluid transition from the home's walkout basement, transforming the lower grade space into a seamless connection to the primary outdoor amenities.
Our Services
Site Planning, Grading & Drainage Design, Retaining Wall Design, Lighting Design, Pool Design, Planting Design, Hardscape Design, and Outdoor Living Integration.
A WATERSCAPE FOR WELL-BEING
The pool was designed as the central hub of family activity (its 20 meter length even allows the homeowners to swim laps). Its design was a direct response to the site’s unique conditions, providing a safe space for play with a sleek and stunning visual axis. The infinity edge appears to merge the pool and Manhasset Bay as one, enhancing key sightlines and fostering a vital connection to the surrounding natural environment. Along the north side of the pool, a raised wall screens a neighboring property. It also serves as an ideal location for a sheer-descent water feature, generating white noise that enhances the spa-like ambiance of the area.
MANAGING WATER ONSITE
The steep grade and direct proximity to the waterfront presented a significant challenge for managing stormwater runoff and preventing erosion. Our design prioritized the landscape itself as a high-performance system. The driveway extension was designed with a permeable gravel surface to capture rainfall, while a generous planted buffer was preserved within the bluff line setback. This strategy responsibly manages water resources and ensures the long-term resilience of the landscape.
CURATING THE VIEW, SUPPORTING BIODIVERSITY
With such dramatic views to work with, the landscape design focused on a thoughtful and deliberate approach to framing the view while supporting the local ecosystem. We introduced a curated palette of plants, carefully selected to fulfill specific design functions. A robust selection of native species like River Birch, American Holly, creeping juniper and American beach grass were used to restore local biodiversity, attract pollinators, and provide year-round habitat. Complementing these, a mix of evergreens and summer flowering shrubs were integrated to create a low-maintenance layered planting with a sequence of blooms for four season interest. This blended strategy ensures the long-term health of the landscape while providing the family with a structured, polished, and beautiful environment that complements the architecture of the home and fits their active lifestyle.
The final result is a custom-designed environment that masterfully resolves the site's challenges. The terraced outdoor rooms and curated plantings work in concert, providing a resilient and functional setting with an amazing backdrop that perfectly fits the family's active life.

