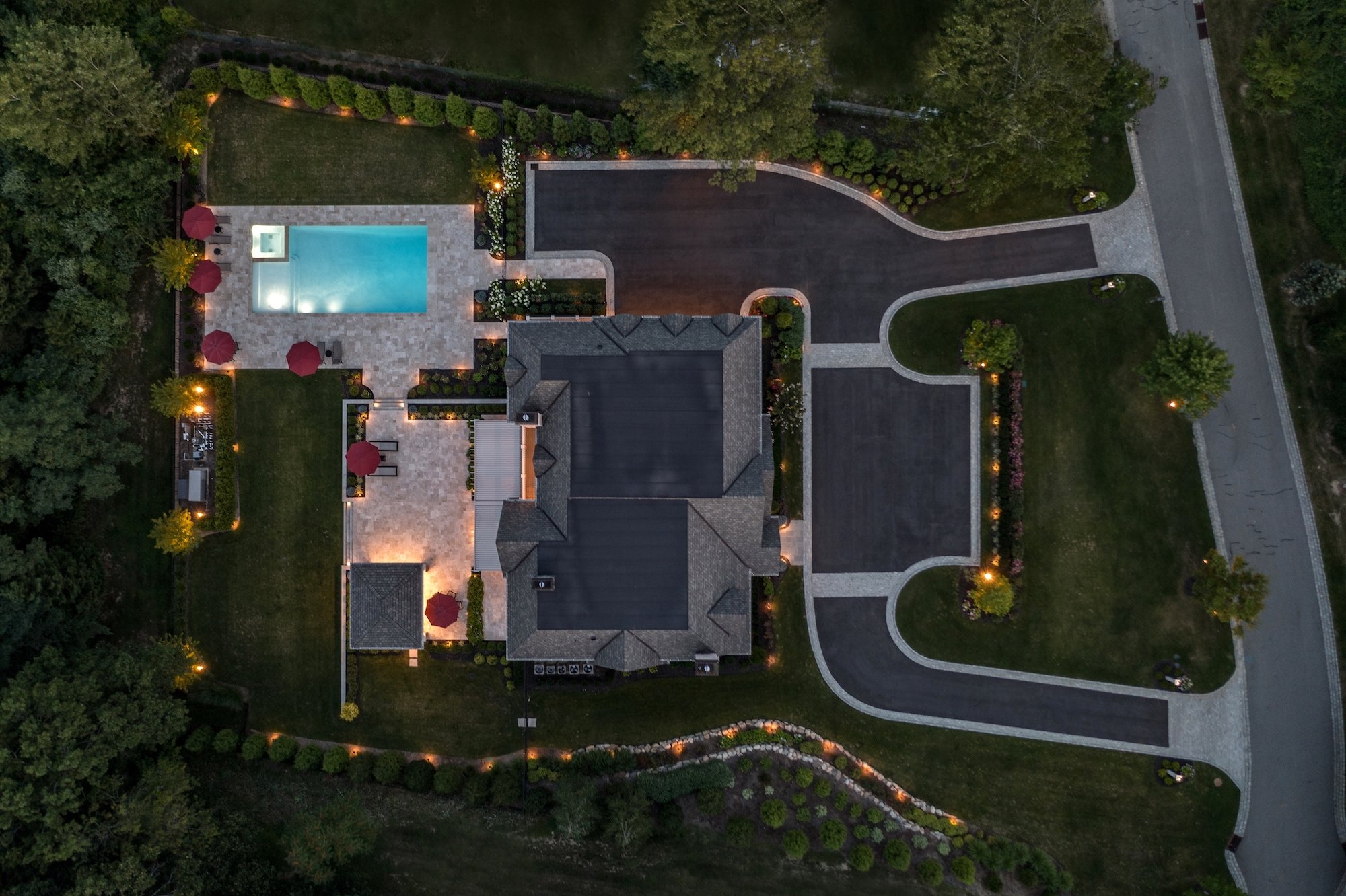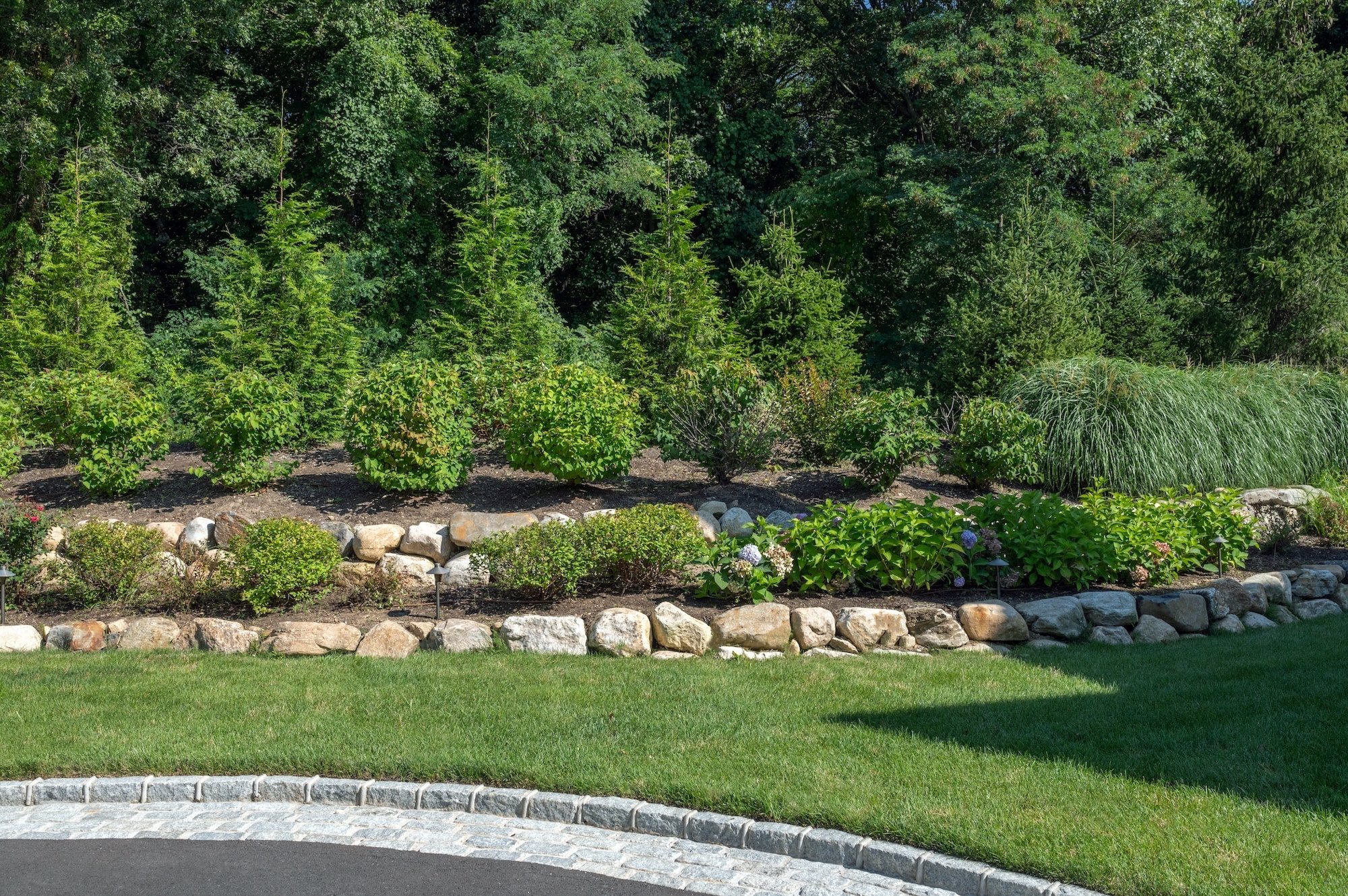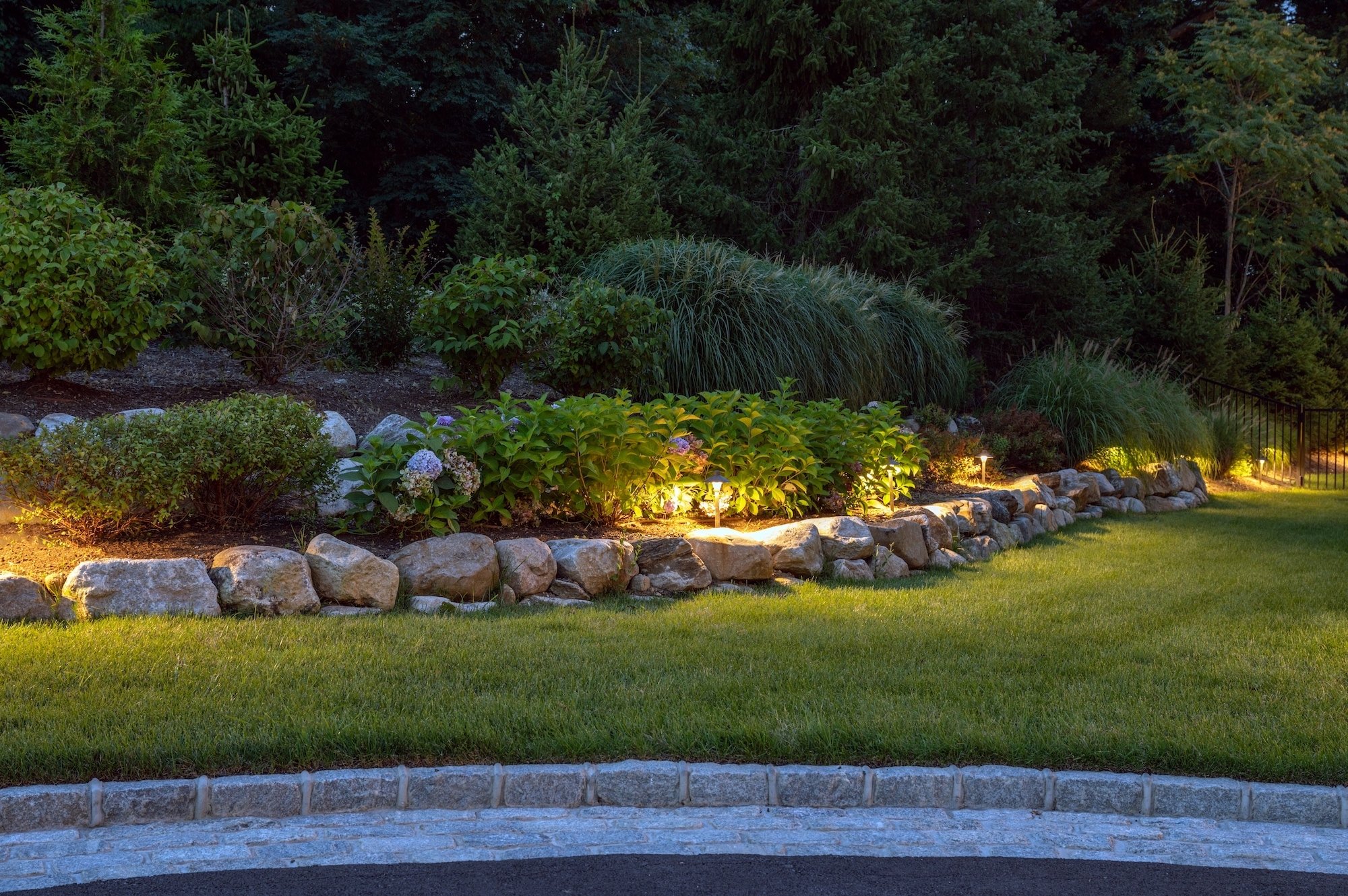
Flex
Syosset, New York
Flex is designed to meet a large family’s outdoor recreation and relaxation needs with spaces that fit multiple ages. Different levels of terraces and outdoor rooms help provide unique environments for small, intimate weekday gatherings and flex to support large gatherings just as comfortably.
-
Clients: Private Residence
Completion Date: 2021
Square feet: 50,500
Acre: 1.16
Collaborators:
Builder: The Worrell Group
Architect: DH Murray Architects
Mason: JRF Contracting
Photography: Tim Hill Photography
Stone Supplier: Marmiro Stone
Pool by Jack Anthony
When hosting parties, the multiple levels and outdoor rooms allow different groups to enjoy each other's company while still feeling connected to the rest of the party. One group could be keeping the chef company at the covered outdoor kitchen and bar while another is enjoying the glow of the fire at the uppermost terrace. Both groups can keep an eye on the kids in the pool, which is intentionally sited at the lowest elevation of the sloping yard, so its winter cover is not an eyesore in the off-season. Travertine paving stays cool on hot summer days and compliments the home’s details throughout the property. Whatever you call your happy place and whoever you enjoy sharing it with, Flex has the perfect spot for you!



















