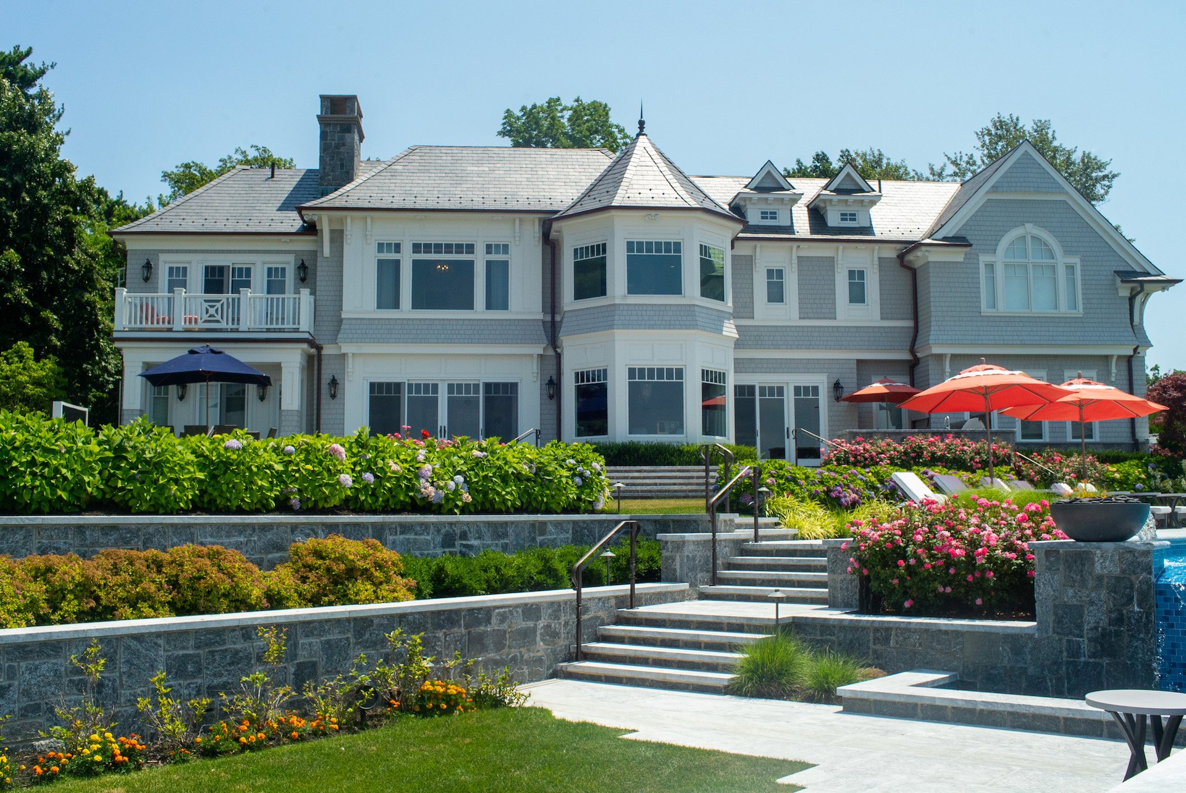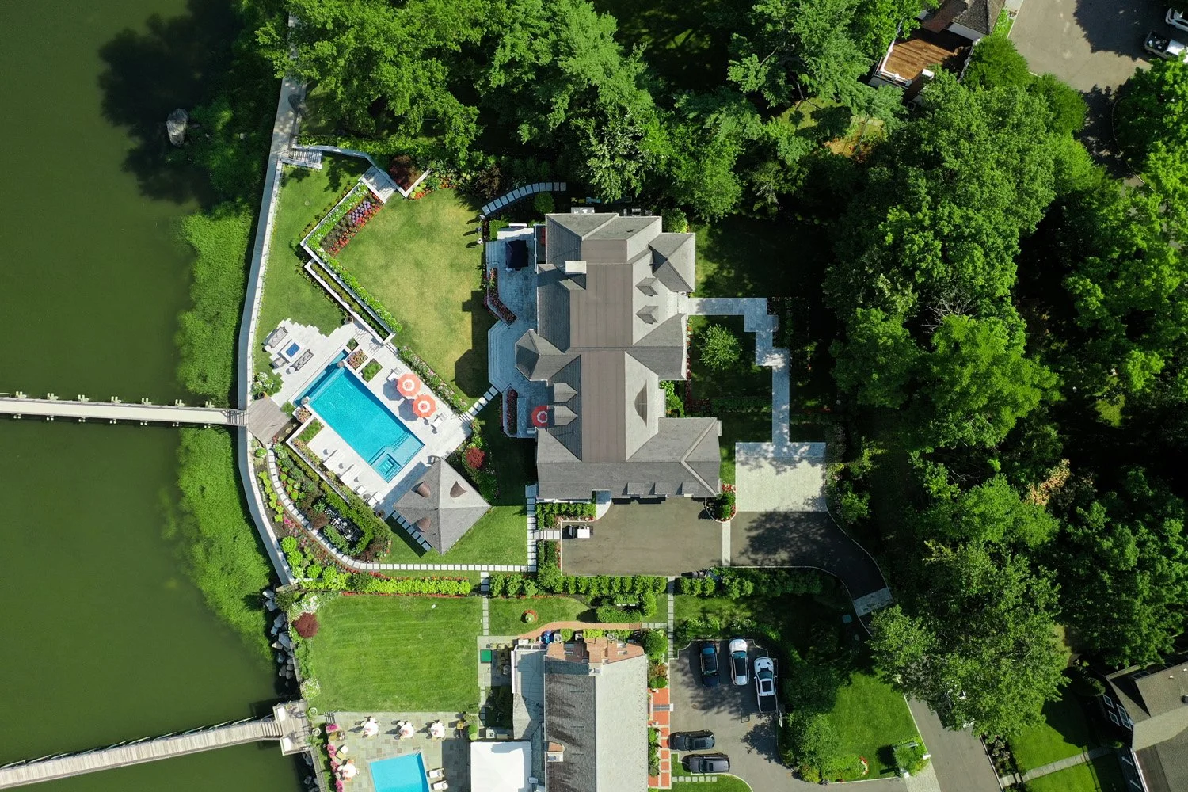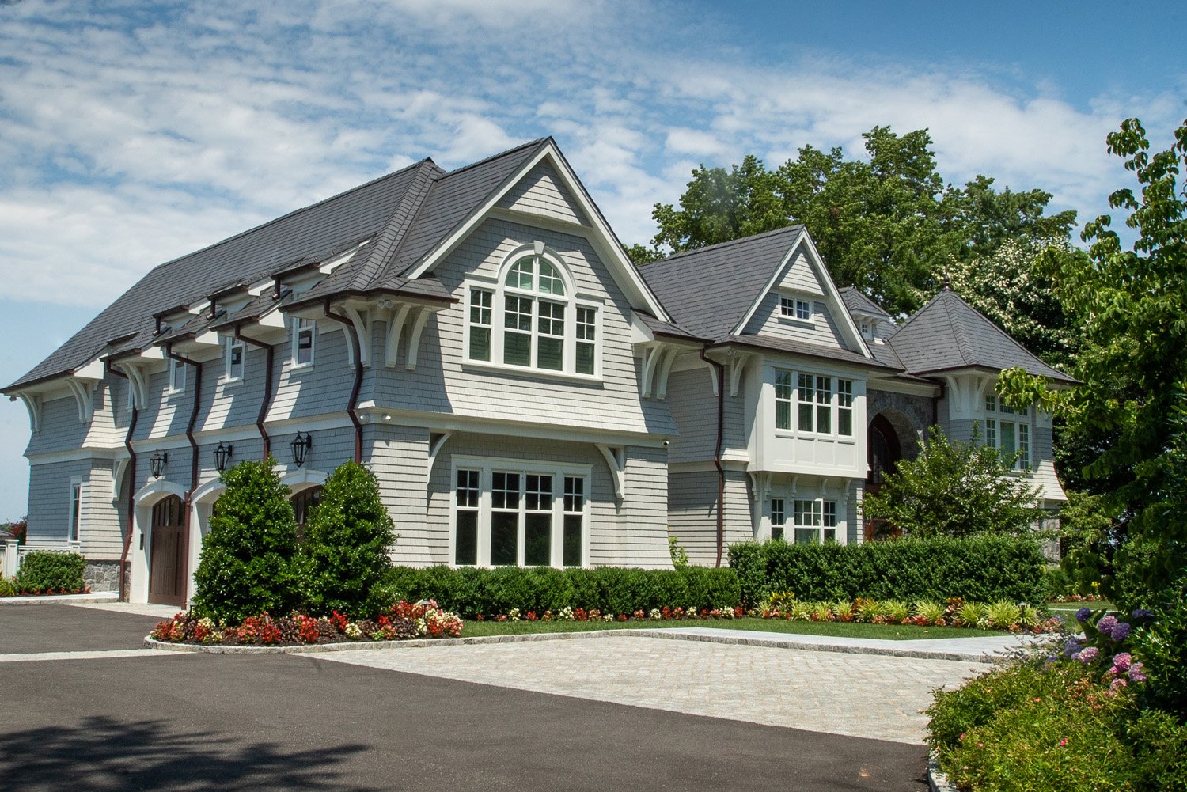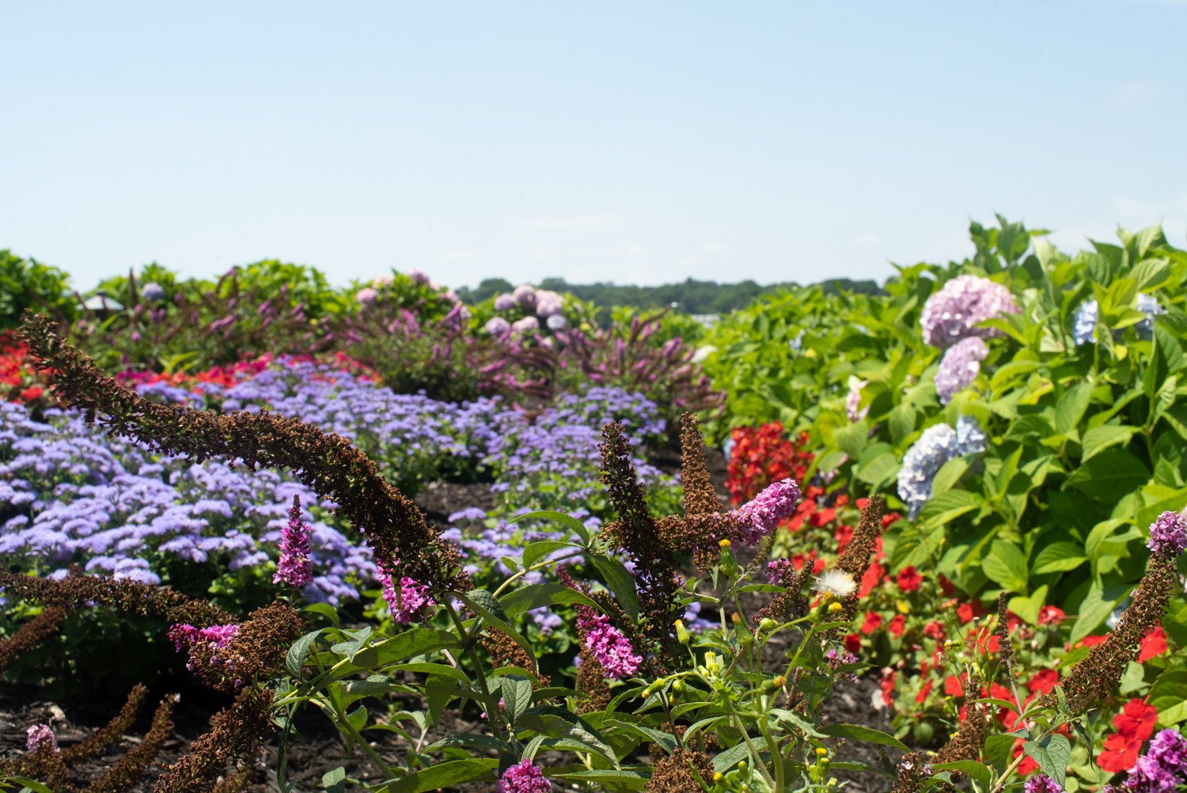
Dockside
Manhasset, New York
Waterfront development brings with it a host of opportunities and unique challenges. This new construction project has plenty of both. A high water table, blazing sun, high winds, and salt spray require a skilled design hand to navigate effectively.
The big design move came early in the process when we rotated the traditional grid squared to the house by 45 degrees, taking advantage of the view out to the open water of Manhasset Bay. The main axis extends from the cabana, through the pool, and out into the mouth of the bay, with a pair of fire bowls on the pool edge accentuating the effect. Terracing the property maximizes the usable yard space with an open play lawn at the upper elevation and the pool environment on the lower tier, optimizing the effect of the infinity spillway from the swimming pool into the bay and keeping the pool and canvas tarp cover out of the view from the main house in winter.
-
Clients: Private Residence
Completion Date: 2019
Square footage: 29,000
Acre: 0.67
Awards:
Winner of the 2024 Gold award from LINLA (The Long Island Nursery and Landscape Association)
Category: Residence Greater than ½ Acre
Collaborators:
The Worrell Group
GHG Architecture
Marmiro Stone
Ironwood Landscapes
B&D Irrigation
Chaikin Ultimate Pools
Aerocine Photography
A gas fire lounge adjacent to the pool’s infinity waterfall embraces the sounds of falling water and the stunning view. An outdoor kitchen close to the residence provides year-round outdoor cooking and entertaining opportunities, with a large terrace for dining.
The plant palette stands up to the harsh winds and salt spray from the bay, and masonry materials are durable and cool on bare feet in the blazing sun. This project embraces the four basic elements of earth, water, air, and fire, taming where necessary and highlighting the elements where they are assets.

















