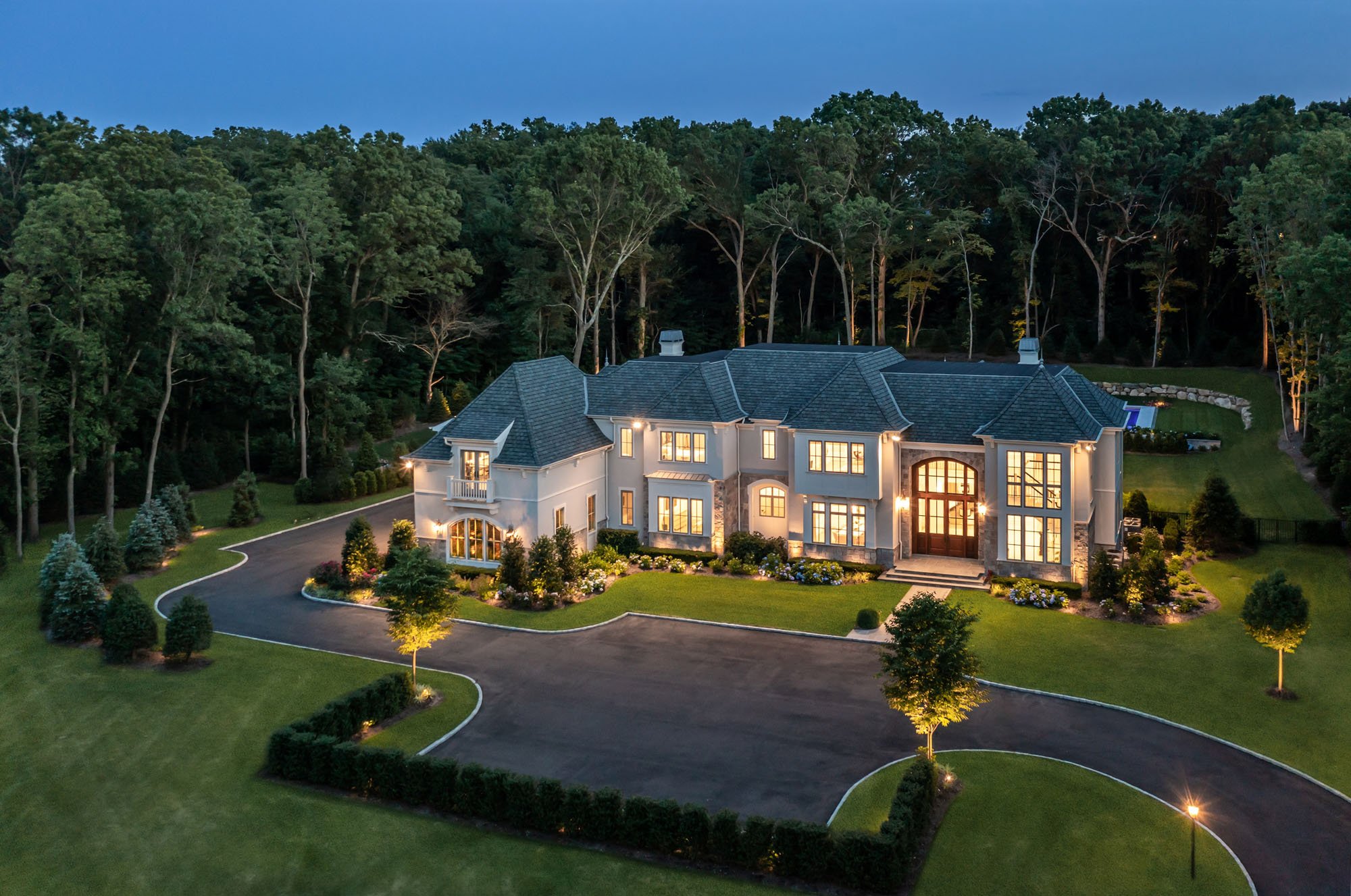
Symmetry
Muttontown, New York
This spectacular home in the Stone Hill gated community on Long Island is an entertainer's dream. It checks all the boxes of how this young family envisioned using the property, with a clean, minimalist design vernacular. An Ilex hedge conceals the front yard parking court and is offset from the front door to hide parked cars from the entry foyer. The backyard landscape design stems from the centerline axis of a large kitchen window, the heart of the home.
-
Clients: Private Residence
Completion Date: 2021
Square footage: 75,300
Acre: 1.73
Collaborators:
The Worrell Group
GHG Architecture
Elizabeth Leidel Photography
A stunning open-sided shade structure completes this centerline, flanked on one side by the tennis court and the other by the swimming pool, which features an interior spa and automatic pool cover. The tennis court is recessed to mitigate its impact on the view of the yard and respond to the existing site topography. After a day of swimming and playing tennis, the homeowners can retreat to the outdoor cooking and dining area adjacent to the indoor kitchen.
As the sun sets, the warm glow of the fire pit beckons friends and family to enjoy each others' company under the stars. A sculpture adjacent to the fire pit lounge provides a unique focal piece visible across the home's interior when entering the front door, reinforcing the line of symmetry.
















