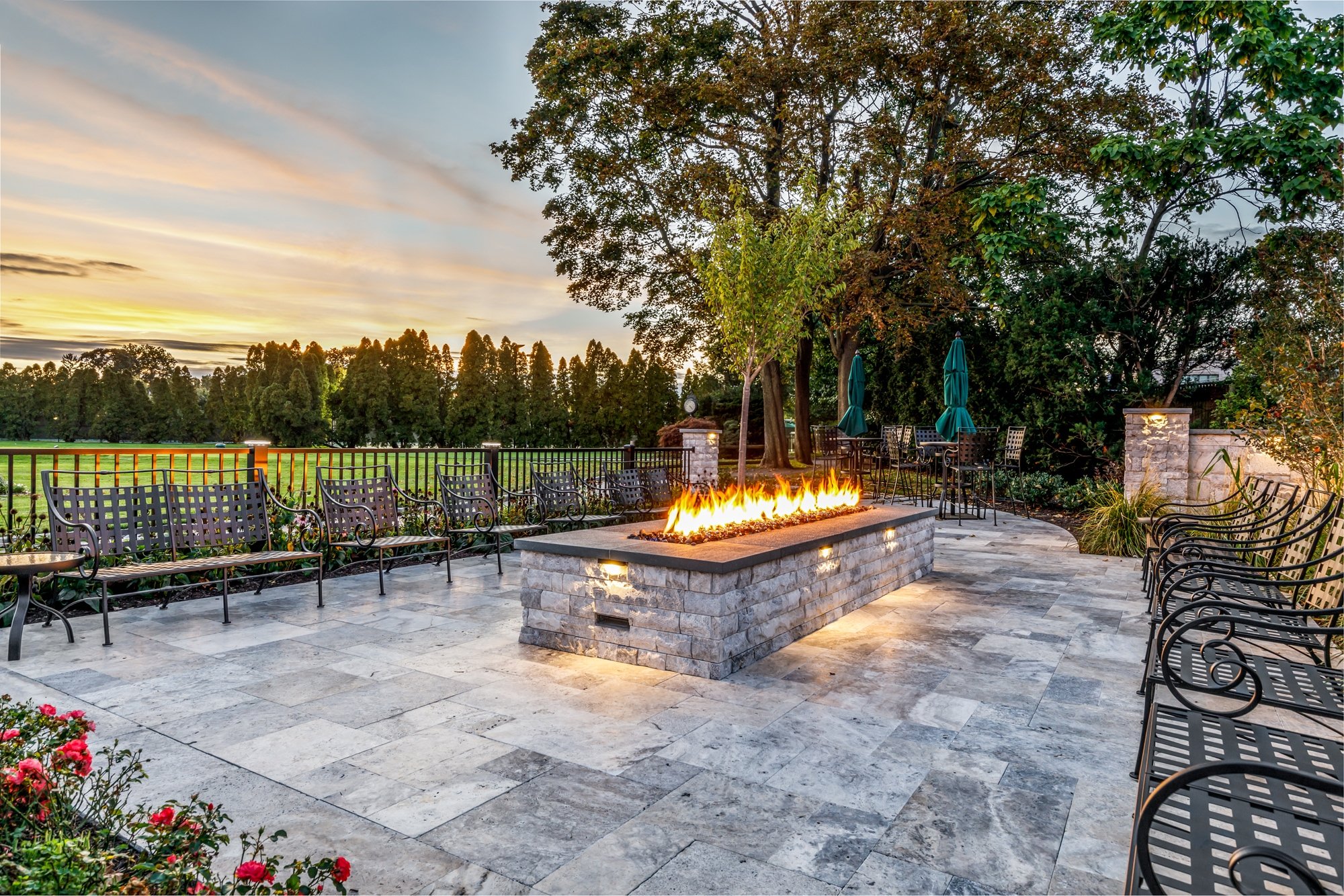
Hempstead Golf and Country Club
Hempstead, NY
Hempstead Golf and Country Club looked to Bayview to help them expand their offerings for outdoor dining and events. After extensive site analysis, an underutilized turnaround area in the parking lot was identified as the perfect spot to expand into.
-
Clients: Hempstead Golf and Country Club
Completion Date: 2021Square footage: 21000
Acreage: 0.5Collaborators:
Tuosto Design Group
Paco Pools
Marmiro Stone
Elizabeth Leidel Photography
The program includes dining, a serving station, and a fire lounge, all with great views of the 18th green. A water wall dampens adjacent street noise, creating a beautiful ambiance with just the right amount of white noise. A creative lighting plan illuminates the water feature and landscape at night while making nighttime travel between spaces safe. The new outdoor space can be rented for events and accommodates up to 150 people, providing added revenue streams for the club.








