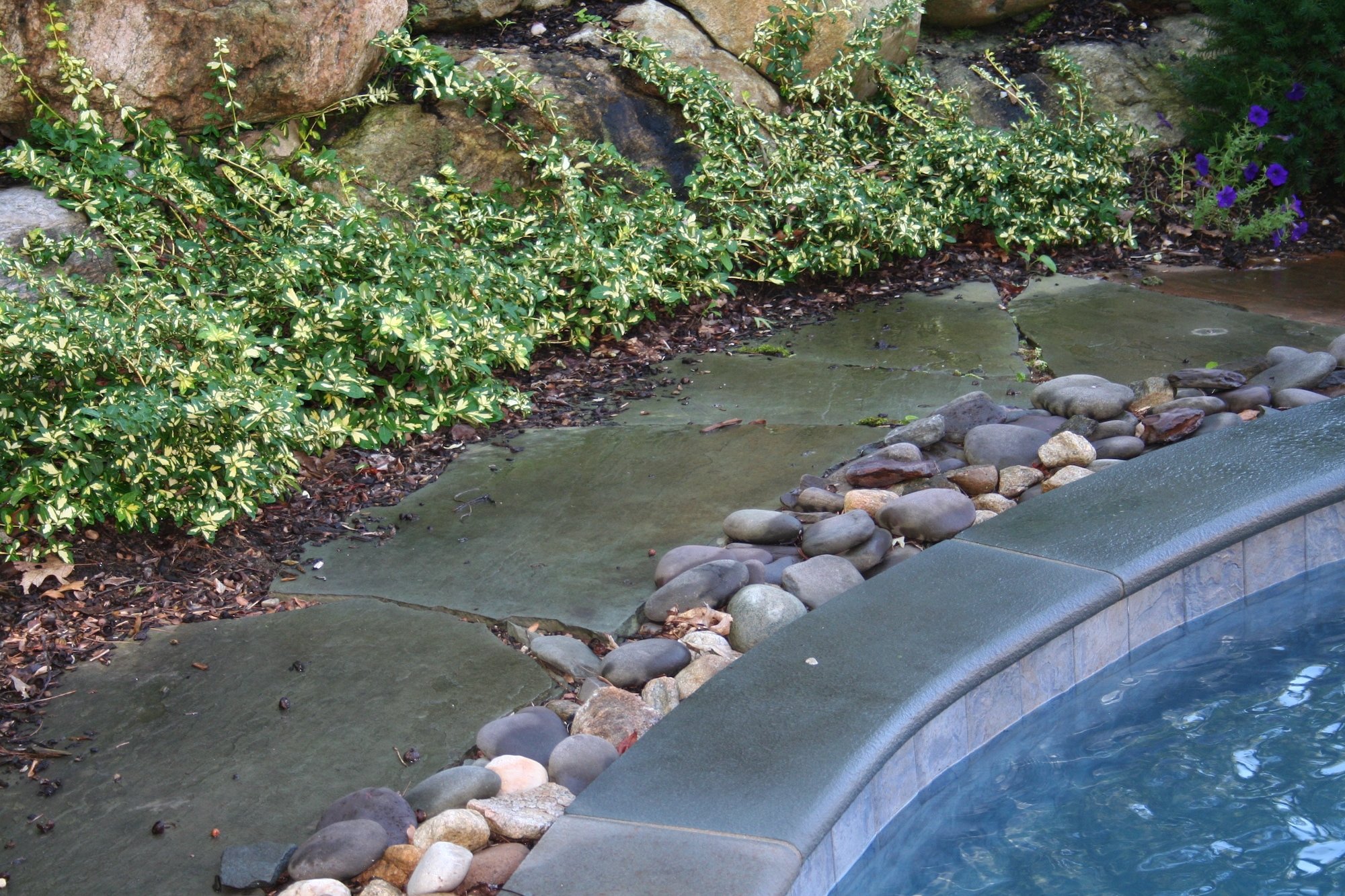
Hidden Hills
Muttontown, New York
The geography of Long Island’s rolling hills creates a unique choreography of landscape elements that engage with this home’s hillsides and slopes.
Our landscape architects nestle a pool and spa into a 20’ vertical slope to maximize the outdoor space. Where many designers may have opted for the easier choice to put the pool on the more level lower lawn, Bayview took the opportunity to turn an otherwise negative aspect of the property into a unique natural pool environment.
-
Clients: Private Residence
Completion Date: 2012
Square footage: 45,200
Acre: 1.04
Collaborators:
Paco Pools
R&R Electric
DLI Contracting
Long Island boulders are expertly stacked to stabilize the slope, prevent erosion, and facilitate circulation around the pool. A stepped-back wall accents the change in topography and creates depth, with integrated planting beds that soften the large boulders. Plants are selected for their seasonal sequence of bloom times, flower color, and textural differences, giving visual interest even when not in bloom. Large existing trees are maintained on top of the slope to preserve the natural screening from the neighbors.
The combination of bluestone and travertine compliments the home's classic architecture and creates a harmonious indoor/outdoor experience. The rear windows look onto the infinity pool's spillway, and the white noise provides tranquility when enjoying dinner at the large table or a cocktail at the outdoor bar.













